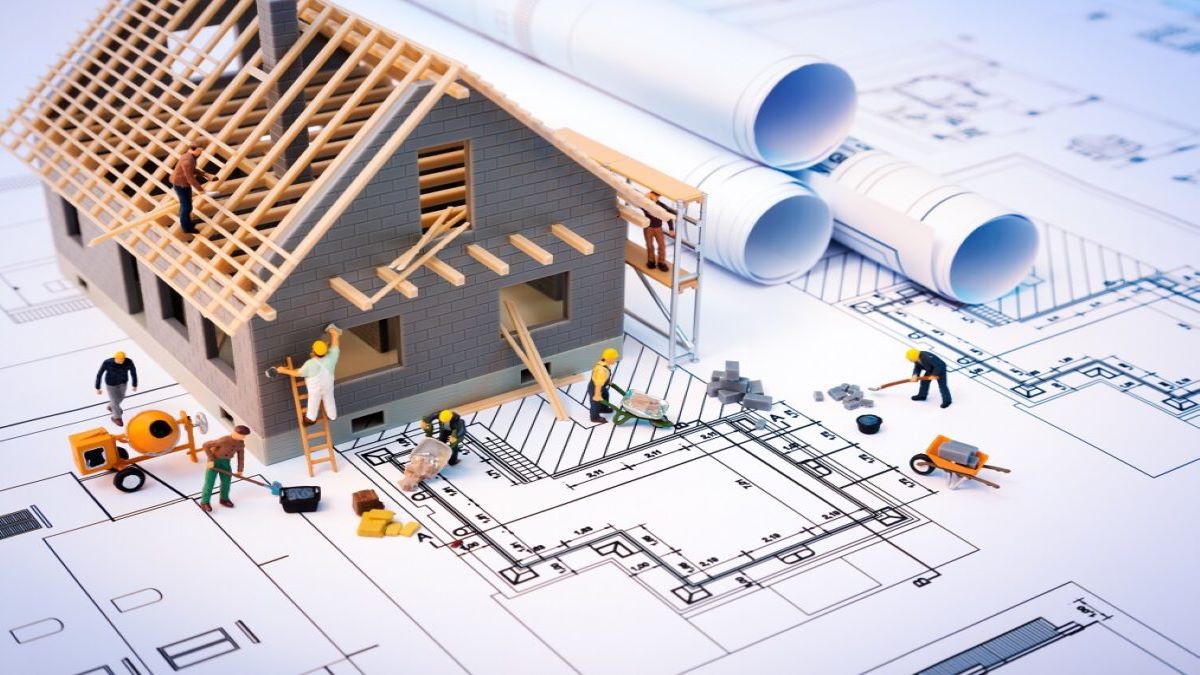
January 10, 2022
A building envelope is the exterior or “shell” of a building. It offers protection against extreme weather, strong winds, and sun exposure. It also helps maintain a uniform indoor temperature.
Technically, building envelope is an engineering system. It combines several different components. These components include structural integrity, moisture control, temperature control, and air pressure boundaries.
They are combined into a single design strategy. This strategy aims at maximizing a building’s total energy use.
The building envelope is important in infrastructure design. It acts as a barrier between the interior and exterior environments. A suitable barrier will provide resistance against wind, water, heat, light, and noise. It will be able to withstand different climate conditions.
The building envelope can be broken down into three main parts: the roof, walls, and foundation. These parts can be seen as smaller pieces that work together to support a building’s structure. Each part plays a role in providing the overall support.
The envelope is made up of different materials such as glass, wood, drywall, veneer, and others. These materials are arranged in a series of composite layers on a constructional level. Each of these materials display unique thermal properties that must be considered when designing the most energy efficient structure.
The thermal properties of a building material are assessed by determining its thermal conductivity. Thermal conductivity directly relates to the material’s capacity to transfer heat efficiently. Materials with a high thermal conductivity value will promote heat transfer and allow heat to quickly pass through them.
Ideally, a building envelope should primarily consist of materials with very low thermal conductivity values. It should also include additional materials that act as thermal insulators to prevent heat transfer in both directions. “
Building designers are advised to choose the right materials to naturally control heat movement. This eliminates the need for costly mechanical heating and cooling systems.
The chosen components will work together to fulfill four essential tasks: providing structural support, managing moisture, regulating temperature, and controlling airflow. The last three characteristics have the biggest impact on making a house energy efficient, comfortable, and sustainable. These characteristics are vital for ensuring that a house meets these criteria.
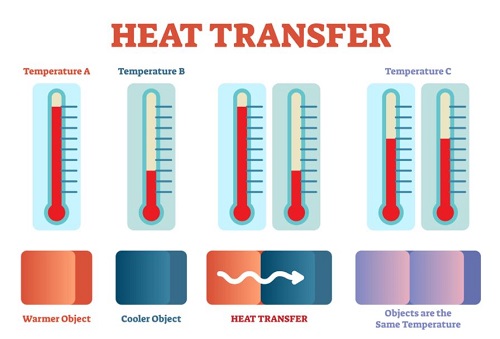
Figure 1: Diagram depicting the process of heat transfer until a thermal equilibrium has been achieved.
A building envelope will often be classified as being either “tight” or “loose” depending on its performance. Loose building envelopes allow for unregulated air transfer. This can improve indoor air quality and eliminate the need for additional mechanical ventilation. While a loosely constructed building envelope can create a pleasant ambience, it also results in increased drafts and discomfort due to difficulties in regulating a consistent indoor temperature.
The more air flows, the more harmful greenhouse gases are released because mechanical systems need extra energy to operate. An inefficient building structure can cause a significant increase in energy expenses for homeowners when regulating the temperature of a building. A more energy efficient envelope will have a tight design. This design allows for greater control over indoor air quality, temperature, humidity levels, and energy consumption.
A tight building envelope design places a greater emphasis on the importance of selecting thermally favorable materials such as insulation, caulking, adhesive tape, and sealants. It’s hard to go wrong with extra sealing materials as they will lower the chance of water invasion which can lead to mildew or mold from the presence of extra moisture, and it will completely restrict unregulated airflow and heat loss.
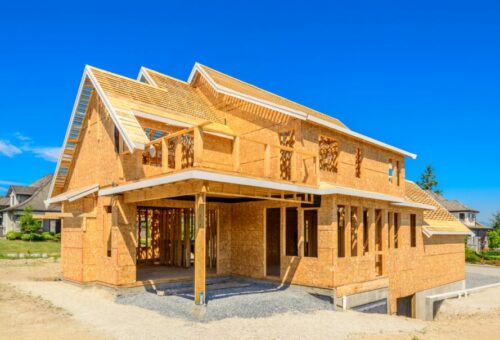
Figure 2: Building envelope for a new home being constructed.
Selecting the right material is undoubtedly an important aspect of ensuring a high efficiency of a building envelope, however, it almost equally as important to use these materials properly in order to maximize their abilities as thermal insulators. Different regions of a building envelope demand different materials depending on their level of exposure to environmental conditions or how heavily they are relied on in terms of providing the structure of a building.
A building’s foundation provides most of the structure as its main role is to transmit the weight loads experienced by a building to the underlying substrate. The structural components of a building’s foundation are typically made of a combination of reinforced concrete walls, slabs, and footings.
Concrete has a low thermal conductivity of roughly 0.8 W/(m/K) and is designed to control the transfer of moisture and thermal energy in and out of the interior space. Water is a natural thermal conductor and catalyzes the movement of heat hence why it is so important for a building envelope to have a water impermeable coating to block moisture infiltration. Waterproofing the foundation is done by applying a liquid asphalt or a sheet applied membrane to the exposed surfaces.
These hydrophobic layers will repel water; however, it is also important to ensure that water has somewhere to drain so it won’t reabsorb into the surrounding substrate. Many contractors will include draining around the perimeter of a building to prevent long term underwater submersion of the waterproofing membranes that are applied to a foundation.
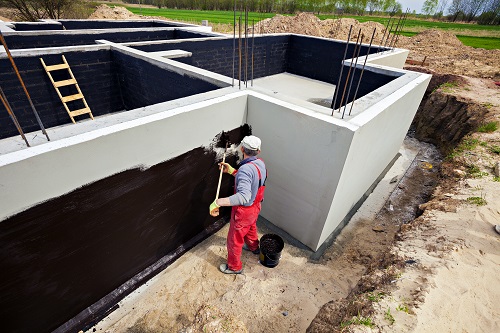
Figure 3: Waterproofing the foundation of a building.
Aside from the foundation of a building, other aspects of a building envelope that are important to consider when selecting materials include the roofing system, window glazing, doors, chimneys, vents, and a dryer/stove. The placement and configuration of each of these components will vary depending on climates and individual building aesthetics. Despite all of these components being seen as separate entities in terms of design, they are viewed as a whole system when constructing a building or home.
In general, it is less expensive to build an energy efficient home than try and renovate a preexisting structure. Building codes exist around the world to ensure that structures are limiting their energy use to a certain degree, however, in most cases it is more economically and environmentally beneficial to go above and beyond these bare minimum requirements.
Windows serve as a main point of entry for air leaks and are often overlooked in terms of their abilities to act as a barrier in a building envelope. Triple pane windows are frequently used in colder climates to prevent wind or snow from entering the home. Double pane windows are considered equally effective in more moderate temperature climates. Windows are given an efficiency rating known as a U-value with lower numbers being more efficient than higher values.
A similar dynamic system is used to rank insulation which is done using an R-value. This number describes the ability of insulative material to resist the flow of heat through it. In more scientific terms, the R-value is known as the thermal resistance of a material and is inversely correlated to the thermal conductivity a material expresses. Unlike U-values, the higher the R-value a material possesses, the more efficient it is at resisting heat transfer.
Insulation materials are characterized by their variety, type of material they are made of, and how they adapt to various applications and building needs. In preexisting structures, insulation is often applied on a surface and then coated with a finishing spray for waterproofing.
Spray foam is a popular option or insulated concrete foams which are designed to be cast in place when the concrete is poured. The popularity of insulated concrete foams (ICFs) has been on the rise as the global market continues to shift towards building with more environmentally friendly materials. Ideally, the thermal insulation installed in a building should display a thermal conductivity value less than 0.1W/(m/K).
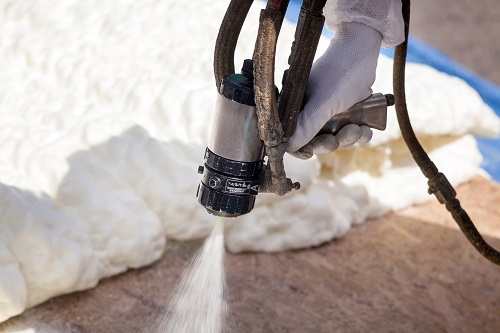
Figure 4: Spraying foam insulation.
Insulation materials are classified into three groups which are mineral fibers, cellular plastics, and plant/animal derived materials. Mineral fibers include materials such as rock wool, slag wool, and glass wool, all of which can be sourced from recycled waste. These natural materials can also be reused at the end of their life for future applications in multiple industries.
Cellular plastic products are oil derived and include rigid polyurethane, phenolic, expanded polystyrene, and extruded polystyrene. These products are most commonly available as loose fill, rigid sheets or foam. In the past, the production of these products involved the use of multiple ozone depleting agents such as HCFCs. Since the implementation of the Montreal Protocol in 1987, these harmful agents were banned from use, and the production of these insulative plastics started using neutral hydrocarbons as an alternative.
Most insulative plastics have the ability to be recycled but it is an extremely time consuming and grueling process, so instead they are generally incinerated for energy recovery at the end of their lifespan. Plant and animal derived insulations are another variety that is emerging as an environmentally friendly alternative to factory produced products. These types of insulation include cellulose fibers, sheep wool, cotton, and flax all of with generally come in the form of fibers, batts, or compressed boards.
Their production involves chemical treatments to ensure properties such as water and fire resistance are upheld, however, this treatment process makes it difficult to recycle them for future applications and recover energy through incineration.
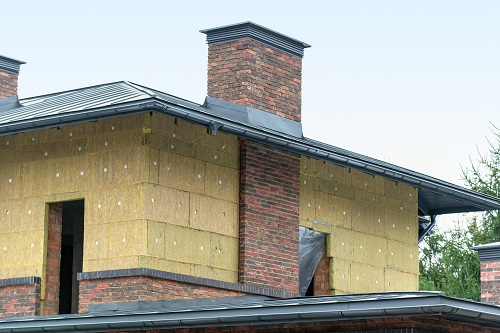
Figure 5: Rock wool (mineral) insulation being installed on a brick home.
Two new trends have been emerging in the development of thermal insulation for a building envelope which includes the innovative use of phase change materials (PCMs) and raw natural materials as thermal insulators. PCMs function based on the latent heat storage principle which states “when temperature rises, the temperature of a latent heat store does not increase but the medium changes from one physical state to another and by this means it stores energy.”
The temperature only rises a detectible amount after a couple of phase changes have occurred. When a phase change takes place, the latent heat involved in the reaction is equal to the heat of melting or crystallization of the storage medium. The main advantage of PCMs is that substantial amounts of heat or cold can be stored within a narrow temperature range and in a variety of environmental conditions.
These innovative materials are still within the research and development stage but they are a promising technology due to being lightweight, easy to apply, and compatible with conventional construction methods.
The second emerging trend in the world of insulation involves the use of raw, natural materials to act as thermal insulators. An example of one earth derived material that is taking the insulation world by storm is the use of untreated straw bales. These strawbales are sandwiched between fire resistant cladding materials such as metal or base cladding to overcome the potential risks associated with their susceptibility to fire.
Air is another natural element used for insulation in the building envelope due to its extremely low thermal conductivity of roughly 0.025W/(m/K). Air insulation is utilized by designing an air gap into a wall cavity in order to enhance thermal insulation performance. The use of air gaps alone is not sufficient enough for buildings in temperate regions but can be sufficient in mild climate conditions.
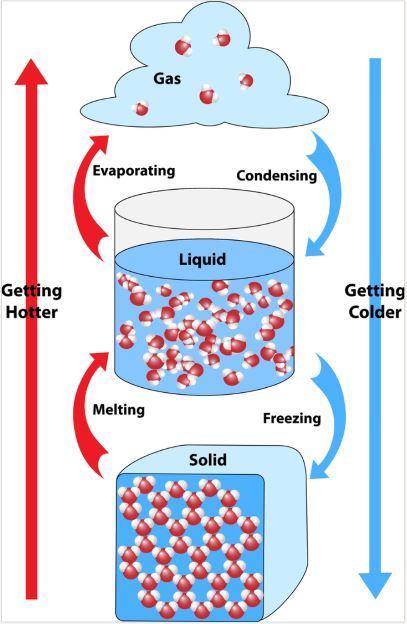
Figure 6: Phase changes experienced by a PCM.
In the majority of developed nations, a building envelope must include thermal insulation that meets the local jurisdiction’s regulations. Having an adequately insulated house is a requirement primarily to ensure energy efficiency and maintain a healthy living environment for occupants.
The widespread demand for high quality thermal products has provided a fairly consistent market for insulation manufacturers and they continue to expand and embody new and improved designs into the production of their insulation products. The cost associated with a specific variety of thermal insulation is determined based on computer models of the per unit area (size) and per unit of thermal conductivity value of the material.
Installation costs of loose fill products are generally lower due to them being significantly easier to install. However, loose fill insulation often lacks protection against moisture penetration and vermin infestations which substantially lowers their long-term durability compared to other products.
Maintenance costs for a type of insulation also need to be considered as some products such as cellar plastic require almost no upkeep once the initial installment. Additional factors such as climate, building material type, and moisture exposure are all important to consider before selecting a thermal insulation for a home.
Having an energy efficient home is becoming even more vital as carbon taxes continue to be implemented in many areas across the world and climate issues become more emphasized by global policymakers. The amount of energy consumed by the average North American household is a major economic and environmental issue due to the high demand for energy and use of unsustainable resources to harvest this energy.
Homes and buildings account for over 40% of the total energy use in the United States. One of the simplest ways to lower this high demand is to increase the thermal efficiency of a building envelope. Over time this will limit the reliance on non-renewable, greenhouse gas emitting fuels that are at the root of countless climate issues that are currently challenging the health of our planet.
Author: Kallista Wilson | Technical Writer | Thermtest
Building envelope thermal insulation—Energy Efficiency | CTCN. (n.d.). Retrieved June 22, 2021, from https://www.ctc-n.org/technologies/building-envelope-thermal-insulation
Energy efficient building design—Energy Education. (n.d.). Retrieved June 21, 2021, from https://energyeducation.ca/encyclopedia/Energy_efficient_building_design
Jul 14, Resistance, 2020 | Disaster, Efficiency, E., Stories, F., Costs, I. C. F., & ICFs?, W. (n.d.). Benefits of Living in an ICF Home | ICF Builder Magazine. Retrieved May 26, 2021, from https://www.icfmag.com/2020/07/benefits-of-living-in-an-icf-home/
Your Full Guide to The Building Envelope [2020 Edition]. (2020, May 27). ECHOtape. https://www.echotape.com/blog/contractors-field-guide-building-envelope/